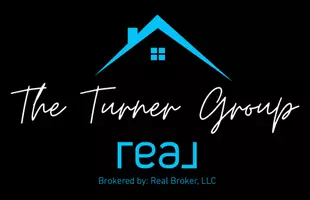1982 Northmont DR Asheboro, NC 27205
UPDATED:
Key Details
Property Type Single Family Home
Sub Type Stick/Site Built
Listing Status Active
Purchase Type For Sale
Square Footage 1,725 sqft
Price per Sqft $260
Subdivision Laurelwood Club Estates
MLS Listing ID 1185169
Bedrooms 3
Full Baths 2
Half Baths 1
HOA Y/N No
Year Built 1985
Lot Size 1.270 Acres
Acres 1.27
Property Sub-Type Stick/Site Built
Source Triad MLS
Property Description
Location
State NC
County Randolph
Rooms
Basement Crawl Space
Interior
Interior Features Built-in Features, Ceiling Fan(s), Kitchen Island, Pantry
Heating Forced Air, Natural Gas
Cooling Central Air
Flooring Carpet, Laminate, Tile, Vinyl, Wood
Fireplaces Number 1
Fireplaces Type Living Room
Appliance Dishwasher, Disposal, Free-Standing Range, Gas Water Heater
Laundry Dryer Connection, Main Level, Washer Hookup
Exterior
Exterior Feature Veranda/Breezeway
Parking Features Detached Garage
Garage Spaces 2.0
Fence Fenced
Pool None
Building
Sewer Septic Tank
Water Public
New Construction No
Others
Special Listing Condition Owner Sale
Virtual Tour https://www.tourfactory.com/idxr3213462




