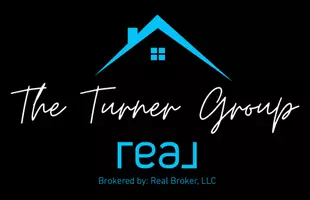1376 Trafalgar DR High Point, NC 27262
OPEN HOUSE
Sat Jun 28, 12:00pm - 2:00pm
Sun Jun 29, 12:00pm - 2:00pm
UPDATED:
Key Details
Property Type Single Family Home
Sub Type Stick/Site Built
Listing Status Active
Purchase Type For Sale
Square Footage 1,447 sqft
Price per Sqft $362
Subdivision Castleridge
MLS Listing ID 1184766
Bedrooms 4
Full Baths 3
Half Baths 1
HOA Fees $165/ann
HOA Y/N Yes
Year Built 2017
Lot Size 0.350 Acres
Acres 0.35
Property Sub-Type Stick/Site Built
Source Triad MLS
Property Description
Location
State NC
County Davidson
Interior
Interior Features Ceiling Fan(s), Dead Bolt(s), Pantry, Separate Shower
Heating Forced Air, Heat Pump, Zoned, Natural Gas
Cooling Central Air, Zoned
Flooring Carpet, Tile, Wood
Fireplaces Number 1
Fireplaces Type Blower Fan, Gas Log, Living Room
Appliance Microwave, Oven, Dishwasher, Disposal, Double Oven, Exhaust Fan, Ice Maker, Cooktop, Electric Water Heater
Laundry Dryer Connection, Main Level, Washer Hookup
Exterior
Parking Features Attached Garage, Side Load Garage
Garage Spaces 2.0
Fence None
Pool None
Landscape Description Cul-De-Sac,Level,Partially Wooded,Subdivision,Sloping
Building
Lot Description City Lot, Cul-De-Sac, Level, Partially Wooded, Subdivided, Sloped
Foundation Slab
Sewer Public Sewer
Water Public
Architectural Style Traditional
New Construction No
Others
Special Listing Condition Owner Sale
Virtual Tour https://tours.markjacobsproductions.com/1376-Trafalgar-Dr




