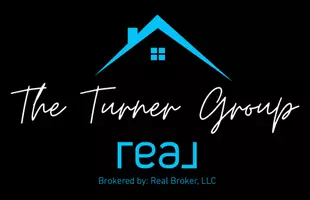For more information regarding the value of a property, please contact us for a free consultation.
7376 Hidden View DR Oak Ridge, NC 27310
Want to know what your home might be worth? Contact us for a FREE valuation!

Our team is ready to help you sell your home for the highest possible price ASAP
Key Details
Sold Price $1,148,000
Property Type Single Family Home
Sub Type Stick/Site Built
Listing Status Sold
Purchase Type For Sale
Subdivision Mountain View
MLS Listing ID 1112446
Sold Date 09/20/23
Bedrooms 4
Full Baths 4
HOA Fees $80/ann
HOA Y/N Yes
Year Built 2019
Lot Size 3.750 Acres
Acres 3.75
Property Sub-Type Stick/Site Built
Source Triad MLS
Property Description
Coming Soon 7/24! Stunning estate-style home in Oak Ridge situated on 3.75 acres in a serene mountain setting. This 4 bedroom, 4 full bath Tudor-style home offers gorgeous wood flooring, main level primary suite w/ exquisite bath, a gourmet-style kitchen w/ granite, double oven, gas cooktop, cabinetry w/ top-notch features, & captivating black walnut kitchen island. Adjacent to the kitchen, an oversized formal dining, dedicated office w/ built-ins, & living room that creates a perfect space for gatherings.
Upstairs, you'll find bedroom 2 w/ private bath, bedrooms 3 & 4 w/oversized hall bath. Additionally, there's a combination bonus & media room-an ideal space for leisurely movie nights. **Vaulted bonus area is not listed in sq ftg *see agent only
The best for last! Fabulous screened porch opens to an in-ground pool and delightful putting green. Stunning outdoor fire pit area! An outdoor oasis w/ perfect combination of privacy, serenity, & vacation-like living surrounded by nature.
Location
State NC
County Guilford
Rooms
Basement Crawl Space
Interior
Interior Features Ceiling Fan(s), Dead Bolt(s), Kitchen Island, Pantry, Separate Shower, Solid Surface Counter, Vaulted Ceiling(s)
Heating Forced Air, Natural Gas
Cooling Central Air
Flooring Carpet, Tile, Wood
Fireplaces Number 1
Fireplaces Type Living Room
Appliance Dishwasher, Double Oven, Gas Cooktop, Gas Water Heater, Tankless Water Heater
Laundry Dryer Connection, Main Level, Washer Hookup
Exterior
Parking Features Attached Garage
Garage Spaces 2.0
Pool In Ground
Building
Lot Description Natural Land, Partially Wooded
Sewer Septic Tank
Water Well
Architectural Style Transitional
New Construction No
Schools
Elementary Schools Stokesdale
Middle Schools Northwest
High Schools Northwest
Others
Special Listing Condition Owner Sale
Read Less

Bought with Preferred Realty Triad



