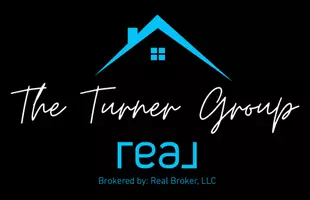For more information regarding the value of a property, please contact us for a free consultation.
8230 William Wallace DR Summerfield, NC 27358
Want to know what your home might be worth? Contact us for a FREE valuation!

Our team is ready to help you sell your home for the highest possible price ASAP
Key Details
Sold Price $660,000
Property Type Single Family Home
Sub Type Stick/Site Built
Listing Status Sold
Purchase Type For Sale
MLS Listing ID 1172473
Sold Date 04/23/25
Bedrooms 4
Full Baths 3
Half Baths 1
HOA Fees $102/qua
HOA Y/N Yes
Originating Board Triad MLS
Year Built 2005
Lot Size 0.750 Acres
Acres 0.75
Property Sub-Type Stick/Site Built
Property Description
This meticulously maintained and upgraded, custom built Lennox Woods home offers the perfect blend of luxury and comfort. Upon entering, you are greeted by a two story foyer and a dining room with coffered ceiling. The spacious kitchen features double wall ovens, a large island and is open to the keeping room with fireplace and eating area. The vaulted living room has a second fireplace and both rooms open to an expansive 20 x 20” raised patio and huge level yard perfect for games, relaxing or entertaining. The main level primary ensuite features custom tray ceiling and has been updated with oversized shower, hardwood floors and custom closet system. The home has a generous 3 car garage. Upstairs is a flexible floor plan with 3 bedrooms, two bathrooms and a bonus room. Neighborhood amenities include a clubhouse, pool and sports courts for tennis, pickleball and basketball. Lennox Woods features homes from the $600's to over $1M and is zoned for the popular Northern Schools.
Location
State NC
County Guilford
Rooms
Basement Crawl Space
Interior
Interior Features Ceiling Fan(s), Dead Bolt(s), Kitchen Island, Pantry, Separate Shower, Solid Surface Counter, Vaulted Ceiling(s)
Heating Fireplace(s), Multiple Systems, Natural Gas
Cooling Central Air
Flooring Carpet, Tile, Wood
Fireplaces Number 2
Fireplaces Type Gas Log, Keeping Room, Living Room
Appliance Double Oven, Gas Cooktop, Water Purifier, Gas Water Heater
Laundry Dryer Connection, Main Level, Washer Hookup
Exterior
Exterior Feature Lighting, Sprinkler System
Parking Features Attached Garage
Garage Spaces 3.0
Pool Community
Building
Sewer Private Sewer
Water Public
Architectural Style Transitional
New Construction No
Schools
Elementary Schools Northern
Middle Schools Northern
High Schools Northern
Others
Special Listing Condition Owner Sale
Read Less

Bought with Triad's Finest Real Estate by eXp Realty



