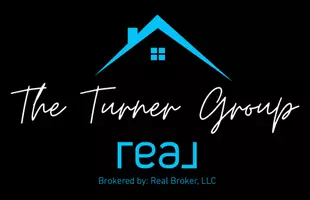For more information regarding the value of a property, please contact us for a free consultation.
804 Northern Shores LN Greensboro, NC 27455
Want to know what your home might be worth? Contact us for a FREE valuation!

Our team is ready to help you sell your home for the highest possible price ASAP
Key Details
Sold Price $895,000
Property Type Single Family Home
Sub Type Stick/Site Built
Listing Status Sold
Purchase Type For Sale
Square Footage 3,839 sqft
Price per Sqft $233
Subdivision Northern Shores
MLS Listing ID 1174976
Sold Date 07/03/25
Bedrooms 4
Full Baths 4
Half Baths 1
HOA Fees $20/mo
HOA Y/N Yes
Year Built 2003
Lot Size 0.270 Acres
Acres 0.27
Property Sub-Type Stick/Site Built
Source Triad MLS
Property Description
Welcome to Absolute Perfection! This Totally Stunning All Brick Northern Shores Executive Home is Located in the Highly Sought After Lake Jeanette Community! Completely Flawless Boasting an Amazing Floorplan! The Main Level Consists of a Super Bright Formal Living Rm/Dining Rm + a Study/Office which could be a Possible 5th Bedroom w/Full Bath! Gourmet Kitchen w/Top of the Line Appliances All to Remain! Abundant Cabinet Space + Gorgeous Granite Countertops! 2 Story Grt Rm w/Abundant Light & Double French Doors to the Exterior Highly Manicured Yard! Front & Rear Staircases! Upper Level Provides an an Amazing Primary Suite w/Sitting Area & a Wall of Built-Ins. Super Luxury Remolded Primary Bath w/Walk In Shower & Soaking Tub + Massive Walk In Closet! Upper Lvl Has Another Bedroom w/Ensuite Bath + 2 Additional Bedrooms w/Connecting Baths! Fully Enclosed Rear Yard w/6ft Privacy Brick Wall Along the Rear of the Property--Truly Ultimate Privacy! Irrigation Front/Rear! Side Load 3 Car Garage!
Location
State NC
County Guilford
Rooms
Other Rooms Storage
Basement Crawl Space
Interior
Interior Features Great Room, Arched Doorways, Ceiling Fan(s), Dead Bolt(s), Kitchen Island, Pantry, See Remarks, Separate Shower, Vaulted Ceiling(s)
Heating Forced Air, Multiple Systems, Natural Gas
Cooling Central Air
Flooring Carpet, Wood
Fireplaces Number 1
Fireplaces Type Gas Log, Great Room
Appliance Microwave, Oven, Built-In Refrigerator, Dishwasher, Disposal, Gas Cooktop, Electric Water Heater
Laundry 2nd Dryer Connection, 2nd Washer Connection, Dryer Connection, Laundry Room, Main Level, Washer Hookup
Exterior
Exterior Feature Lighting, Garden, Sprinkler System
Parking Features Attached Garage
Garage Spaces 3.0
Fence Fenced, Privacy
Pool Community
Landscape Description Flat,Level,Subdivision
Building
Lot Description City Lot, Near Public Transit, Level, Subdivided
Sewer Public Sewer
Water Public
Architectural Style Traditional
New Construction No
Schools
Elementary Schools Jesse Wharton
Middle Schools Mendenhall
High Schools Page
Others
Special Listing Condition Owner Sale
Read Less

Bought with Allen Tate Oak Ridge Commons



